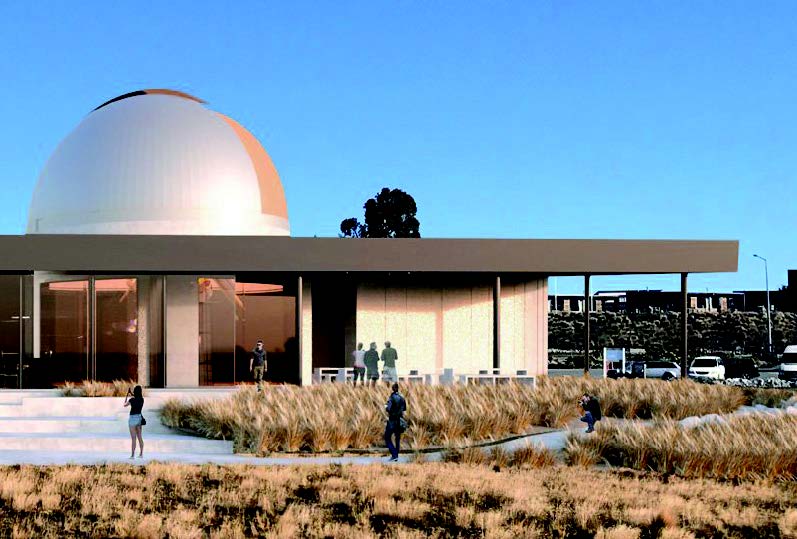Case Study
dome observatory

A new astronomy centre in Tekapo, New Zealand is set to house one of the world’s most famous Victorian-era telescopes inside a custom observatory dome: the restored Brashear Telescope, named after the American astronomypioneer John Brashear. The telescope, which dates back to the late 1800s, stands up to 10 metres tall when measured from the base and as a result requires a suitably large dome to house it.
Gurit engineers were engaged to supply the structural analysis and laminate design for the structural composite panels
The 10.9 metre diameter fibreglass dome was built by Industrial Fibreglass Solutions and Gurit engineers were engaged to supply the structural analysis and laminate design for the structural composite panels that make up the dome. The dome presented some unique challenges for Gurit engineers, in that there are moving parts and a window for the telescope to view the stars.
The dome was designed to withstand heavy snowfall and strong winds up to 195 km/h which, when the window is open forces the air to funnel into the dome, making it act similar to that of a spinnaker on a large yacht. Such heavy winds usually have a prevailing direction however with the dome’s ability to turn, allowing the telescope to track and locate objects in the sky, it needed to be sufficiently strong to withstand the wind coming from any direction without failure or inhibiting the dome’s movement. Special attention was required to ensure the dome’s base ring where it connected to the support structure allowed for thermal expansion in the heat and contraction in the cold.
Gurit engineers overcame these challenges using advanced analysis tools and a virtual 3D model of the dome to allow for releasing degrees of freedom and conducted non-linear analysis to ensure moving parts were kept unobstructed but sufficiently tight to ensure the dome didn’t fly off in a stiff breeze.
Construction of the dome was completed using one of Gurit’s fire resistant PET structural foams in conjunction with Gurit’s fire resistant Ampreg™ epoxy laminating system. This epoxy resin was critical in achieving good thermal stability and avoiding cure distortion, enabling a seamless assembly of the segments. The dome was produced using only three main moulds: one for the 3 m x 7 m curved segments, one for the shutter panels, and one for a base ring flashing. The dome was fully assembled at the factory and then separated into half sections to be transported on-site to be reassembled before being lifted and installed via a crane.
Gurit is proud to have been a key partner for materials and engineering and looks forward to seeing the dome in action.

